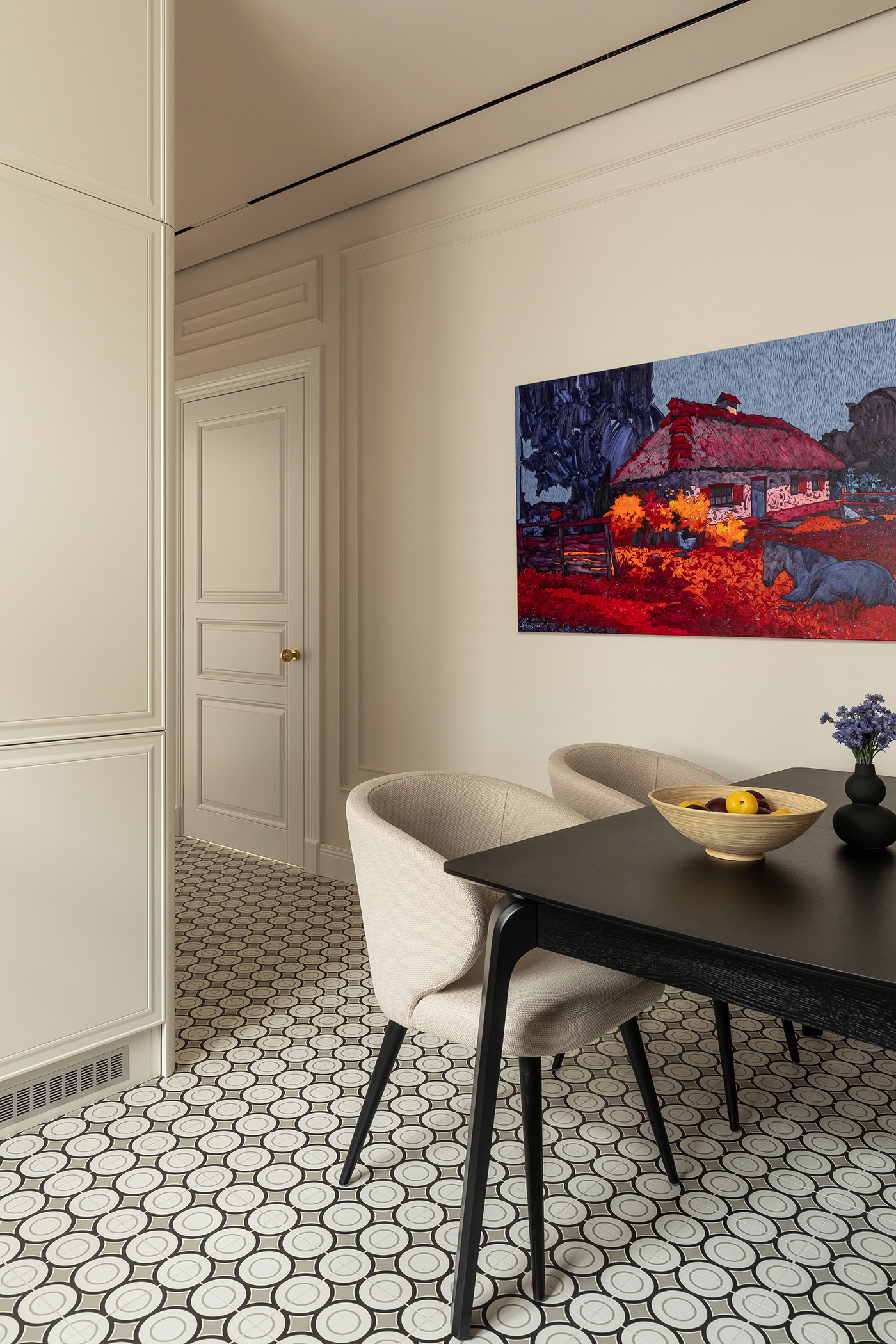ZELENA
Architects - Andrii Torbych
Type - Apartments
Type - Apartments
Location - Lviv, Ukraine
Total area - 103 sq.m.
Implementation - 2023
Photo - Misha Lukashuk

ABOUT
The apartments are located in the center of Lviv, which was the basis for creating a neoclassical design for rental apartments in the upscale segment. It seems the result turned out well due to excellent communication with both the client and the craftsmen. The entire team working on the construction operated like a well-oiled machine. Of course, it wasn't without its challenges. The first winter since the start of Russia's war against Ukraine brought rocket fire, daily power outages, craftsmen working within a limited four-hour window. They later began using a generator to ease the process a bit. However, during winter, it was crucial not only to heat the premises but also to dry them to ensure all technological processes were maintained. It was extremely difficult. When we entered the finished renovation, practically executed perfectly before the photoshoot, we felt relieved because our efforts hadn't been in vain.
The apartment design was agreed upon almost instantly once we found the necessary examples with the client. He didn't want preliminary visualizations. I consider this somewhat of my achievement because the outcome could have been a small surprise. Light tones, concise rounded shapes, and, of course, attention to detail were essential.After making some minor rearrangements, we began moving towards implementation and procuring materials.



The material selection guideline was obvious for such a type of building, an old Austrian foundation that called for natural materials. Chevron-patterned parquet flooring, oak wooden doors with carved panels on thick load-bearing walls, gypsum-painted ceilings, a marble fireplace - clearly, that was the secret behind it all.



The main decor that you probably have already noticed was the tilework. The Spanish design from a well-known factory gave this kitchen a signature look. The format and pattern stand out among everything we've done before.


Wait a moment, animation has its effect.


The details without which none of my projects could stand out.
Of course, furniture manufacturers and craftsmen put in exceptional effort. The seamless junctions of various materials are so precise that I couldn't have even dreamt of them.






The living room, a transitional space that had one particular element uncommon for this type of apartments - a fireplace. Previously, there was a stove, but by creating a metal base for the chimney in the building, we were able to integrate such a unit into the apartment. Now, during winter, the client is very pleased with this alternative heating option.



Throughout my practice, there haven't been many instances where the bedroom was both so comfortable and unique at the same time. A corner room with two windows, a bed placed centrally, and a large wardrobe—this setup will certainly suit future residents. We rounded the corners in the room not just for aesthetics but also to conceal the structural elements of the building, such as buttresses, that didn't blend well with the interior.





The apartment is for rent, so it was challenging to anticipate the future tenants. However, the goal of making the apartment as versatile as possible dictated placing a workspace in the additional guest room. Therefore, this room can function as a home office.

It was also an opportunity to experiment and highlight this room, so the decision was made to add an accent to the wall. These wallpapers blended beautifully into the space. I also made an effort to add details with the parquet flooring. The perimeter of the entire apartment is adorned with a brass profile.




Considering the proportions of the apartment and the bathroom, it was initially challenging, but we efficiently managed to accommodate all items. Previously, it was a separate toilet and bath, with very limited space.Taking its dimensions into account, we successfully arranged the sink, shower, toilet, washing machine, and dryer, along with a towel rack.
The walls feature an unconventional finishing: microcement, a moisture-resistant material that excellently replaces ceramic granite. It allowed for visually enlarging the space by minimizing seams and patterns.




A bit from the process







